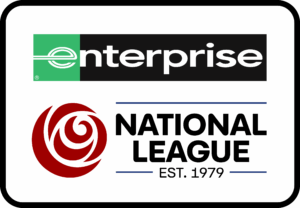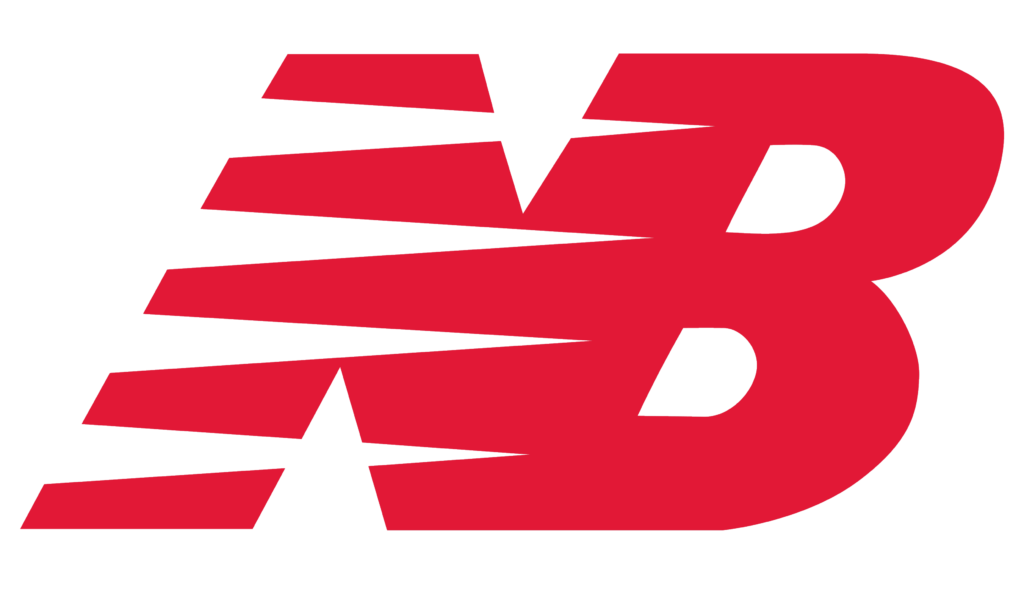The saying goes that if you fail to prepare, prepare to fail. There is a lot of work behind the scenes when it comes to removing old terracing and installing a brand-new stand.
A complex and time-consuming process, over 10 companies and businesses contributed towards the construction and delivery of the new stand and terracing work.
Before we delve into the timeline of events regarding the most prominent and eye-catching addition at The Brewery Field, it’s important to look back and see what stood before it.
See below a series of photos which show the progression of the Durham Road End down the years.
Previous
Next
After the completion of the pitch work in August, focus shifted towards the design and construction of the new stand which would see The Brewery Field become a three-sided stadium.
Tony Wilson, with the help of Ian Walker, began to recruit the best for the job in the local area in a range of different fields. From architects to site investigators, people from various different backgrounds have been a part of the mammoth project.
Create Architecture, who also helped out with the design plans of the equipment store, provided the same service for the stand, before RH Ecological Services were brought in to conduct an ecology service.
In a nutshell, this type of survey aims to assess an area for valuable plants, habitats and animals so that local planning authorities have the information they need to make a proper decision on whether the development would have an adverse effect on wildlife in the area.
Following that, our principle contractor, HMH Civils, who provide civil engineering, groundworks, customer care and external works, came in as the planning phase began to gather momentum.
Steel River Consultants looked after the Health and Safety aspect of matters, while Bell Munro Consulting were the chosen structural engineers.
Lee Kenneth Taylor, Project Engineer at Bell Munro Consulting said: “We were delighted to be involved in the development of Spennymoor FC.
We are Consulting Civil and Structural engineering designers and as such we have been involved in designing the structure for the terracing, stand, and equipment store.
“We were approached to do this job via an enquiry from the Project Architect, Create Architecture. We have previously worked on other sports venues, and it has been interesting working on elements such as the terracing at Spennymoor due to the existing site levels and designing the new stand alongside.
“It has been fantastic to see the progress on site during each of the site visits, from first seeing a bare pitch, to seeing a completed football ground.”
The entire planning phase took three months.
Previous
Next
Sadly, The Brewery Field is located in a part of the country which rarely manages to avoid a heavy rain shower or two. Significant rainfall during the process saw delays throughout, meaning the project took around two months to complete following the planning phase.
D & S Services provided all the steel work, with Mark Kelly, a coach for the Under 15 side, the main point of contact. AKV and Aspect Facades provided the cladding, and the club benefited from the assistance of Durham County Council.
Dan Parker, Director at Aspect Facades said: “Aspect Facades Ltd were delighted to be asked to carry out the installation of the cladding to Spennymoor FC’s new development.
“We worked closely with the Engineer, Architect and Spennymoor FC, developing the cladding design to produce a fine enclosure for the supporters.
“We hope to be part of Spennymoor FC’s further expansions and success in the years to come.”
If you have paid a visit to the ground this season, you will have noticed our new turnstiles which were provided by Stadium Solutions.
Louise from Stadium Solutions said: “We were first contacted by Spennymoor Town in November 2017 regarding the club’s need for new turnstiles to satisfy ground grading requirements.
“An order was placed for two of our double Turnstile Buildings which incorporate two turnstiles and central pay booth. All our ground improvements are made in-house and fully installed on site.
“The turnstiles were supplied together with three new dugouts which the club were short of in time for their ground grading deadline of 31st March 2018.
“We were delighted to receive feedback from Philip Ball on completion; “both turnstiles and dugouts look great, thanks for all your help”. Like many of our customers, the club came back to us again in February this year, 2019, asking for another turnstile building.
“After demolition and rebuilding of the boundary wall, and due to on-going terrace works, we booked a date in of September to install the new building.
“We received further positive feedback via Tony Wilson that “the turnstile is fantastic”. We have been very pleased to help the club with their ground upgrades over the last few years and are especially proud to put our name to the turnstiles and dugouts at The Brewery Field.”
A massive thank you must go to our Supporters Club who donated the money which paid for the turnstiles.
Previous
Next
WITH THANKS TO
D&S Services
HMH Civils
SRC
Bell Munro Consulting
Solmek Ltd
Create Architects
AKV
Aspect Facades
Durham County Council
Stadium Solutions
Ecology Durham












